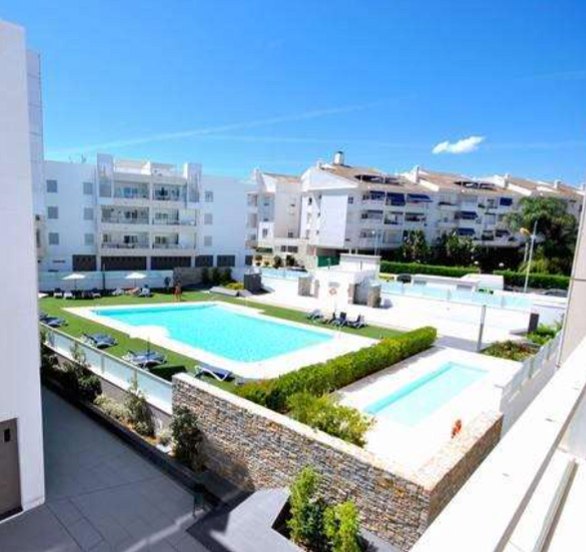Building Specifications
As released by the constructor
Building Specifications
Remark: This document is intended for informative purposes only during the pre-release phase previous to the building licence.
The definitive building specification will be part of the future exchange contract and it will be at the disposition of our clients in our
sales office.

PRE-RELEASE BUILDING SPECIFICATIONS AS RELEASED BY THE CONSTRUCTOR
We reserve the right to modify or change specifications or plans stated above with respect
to the end product, as it becomes available to us.
C.T.E : Properties adapted to the New Technical Code of Edification
(according to European Standards of Edification)
STRUCTURE, WALLS and SURFACE
· Reinforced concrete slabs and pillars
· Partition walls: Double brick, rock wool and plaster render (insulation and sound
proofing system between homes)
· Interior walls: Ceramic brick and plaster render
· Plaster false ceilings in living room, bathroom and main bedroom
· The exterior walls render is of cement mortar and white paint
FLOOR TILES
· Living-dining room and bedrooms: First quality cream 40 x 40 cm marble tiles
· Bathrooms, Kitchen, terraces and utility room: Saloni large format porcelain tiles
WALL TILES
· Main bathroom: Combination of Saloni porcelain tiles
· Second bathroom: Combination of Saloni porcelain tiles
· Kitchen: Saloni large format porcelain tiles
EXTERIOR CARPENTRY
· Security entrance door
· Large white aluminium sliding door in living room with thermal bridge break, double
glazing and anti-impact panes
· Tilt and turn white aluminium windows in other rooms with thermal bridge break and
double glazing
· White lacquered aluminium rolling shutters in bedroom windows
INTERIOR CARPENTRY
· White lacquered DM interior doors with chrome hinges
· White lacquered DM wardrobes, with hanging rail, shelves and drawers
KITCHEN and BATHROOMS
· High quality bathroom fittings Jacob de la Font brand
· Modern design taps in bathrooms, and kitchen
· Mirrors installed in both bathrooms
· Access to independent kitchen through glass sliding door. Kitchen furnished with low
and hanging cupboards and compact worktop
· Kitchen equipped with: Electric oven, Vitro ceramic hob, Extractor fan
HEATING AND AIR CONDITIONING
· Hot / Cold air conditioning units installed
· Mechanic permanent ventilation system in all rooms
INSTALLATIONS
· Electrical sockets and switches BJC or SIMON brand
· Telephone and TV sockets in living – dining room and bedrooms
· Electric heater for hot water with energy saving solar thermal system
· Lift for 6 people in each building
OTHER EQUIPMENT
· Pedestrian access controlled by video porter
· Motorised garage door with remote control
· Private parking space included in the price of the apartment
· Communal roof-top pool with solarium area